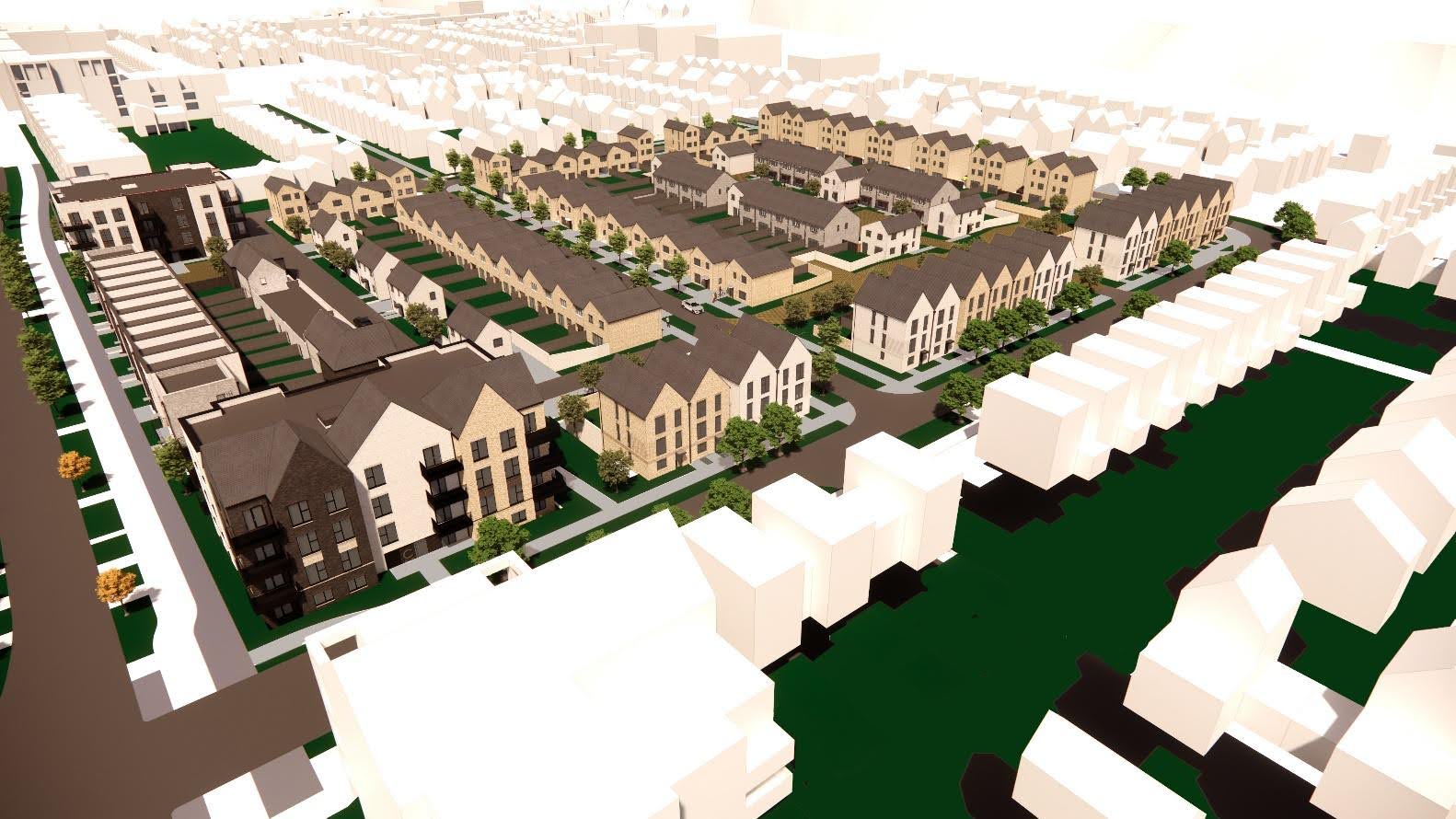Fast Track / Ashmere Green
The Fastrack corridor bisects the northern portion of the site and is bookended by the Ashmere Green character area on the eastern edge; and the Cliffside Living character area on the western edge of the phase.
The proposals involve delivery of apartment blocks of varying architectural scale and form, alongside three storey town houses. The composition of scale, form and architectural design create a strong frontage to the Fastrack and accords with the illustrative building heights plan in the Area Masterplan.
Cliffside Living
The north western edge of the phase adjoins the ‘Cliff Side Living’ character area which had been established under phase 2 and nearing completion.
The design narrative in this location achieves a transition between the farmland heritage zone and urban Ashmere character areas, providing a context for each of the apartment blocks and marking the entrance of Fastrack into the wider Eastern Quarry site.
In line with the design intent established on Phase 2 each of the ‘Cliff side Living’ Apartment Blocks will be designed with a unique character, whilst maintaining the common design narrative.
Urban Ashmere
Urban Ashmere is a more formal setting, made up of Secondary and Tertiary streets. The secondary streets offer tree-lined avenues with repeating gable forms and key marker buildings. The tertiary streets offer urban built forms with a playful architectural language and will deliver unique character to Ebbsfleet.
The community streets provide spaces which are landscape and pedestrian focused, offering opportunities for doorstep play and community interaction. Within the Urban Ashmere area, comprising the central portion of Phase 3, the maximum building height of 3 storeys accords with the illustrative building heights plan in the Area Masterplan.





